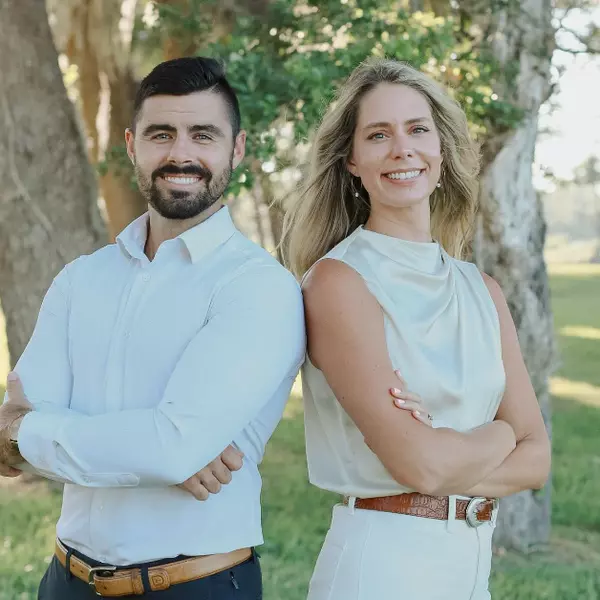
4 Beds
2 Baths
2,251 SqFt
4 Beds
2 Baths
2,251 SqFt
Key Details
Property Type Single Family Home
Sub Type Single Family Residence
Listing Status Active
Purchase Type For Sale
Square Footage 2,251 sqft
Price per Sqft $157
Subdivision Wentworth Place
MLS Listing ID 1253233
Style Ranch
Bedrooms 4
Full Baths 2
HOA Fees $300/ann
HOA Y/N Yes
Originating Board realMLS (Northeast Florida Multiple Listing Service)
Year Built 1998
Property Description
assumable VA loan at 4.3%!!!
Motivated sellers made many recent updates: new windows, new panel, new interior paint and more!
Step into an amazing entertainer's paradise! This open concept home has far too many amazing and unique features to list! Newer HVAC, SMART Hvac system, alarm system, and room addition that includes a large family room with wetbar; second primary walk in ''closet'' large enough to use as a nursery or office! Split floorplan affords plenty of privacy in the primary suite! Step out of the family room onto a backyard oasis with lighted deck & new above ground pool. Step off the deck where you can sit & enjoy the view of your serene pond! Large back shed fully wired to use as a workshop! This is a MUST SEE ...AND QUALIFIES FOR 100% FINANCE PROGRAM!!
Location
State FL
County Duval
Community Wentworth Place
Area 041-Arlington
Direction Take Ft Caroline Rd to Peeler Rd. Peeler to Wentworth Cir S, follow around until it becomes Wentworth Cir W. Home is on your right!
Rooms
Other Rooms Greenhouse, Workshop
Interior
Interior Features Breakfast Bar, Eat-in Kitchen, Primary Bathroom -Tub with Separate Shower, Split Bedrooms, Walk-In Closet(s), Wet Bar
Heating Central, Heat Pump
Cooling Central Air
Flooring Tile
Fireplaces Number 1
Fireplace Yes
Exterior
Parking Features Additional Parking, Attached, Garage
Garage Spaces 2.0
Pool Above Ground
Utilities Available Cable Available, Electricity Connected, Sewer Connected, Water Connected
Waterfront Description Pond
Roof Type Shingle
Porch Deck
Total Parking Spaces 2
Garage Yes
Private Pool No
Building
Lot Description Sprinklers In Front, Sprinklers In Rear
Sewer Public Sewer
Water Public
Architectural Style Ranch
Structure Type Frame,Wood Siding
New Construction No
Schools
Elementary Schools Lake Lucina
High Schools Terry Parker
Others
Senior Community No
Tax ID 1131171280
Security Features Security System Owned,Smoke Detector(s)
Acceptable Financing Cash, Conventional, FHA, VA Loan
Listing Terms Cash, Conventional, FHA, VA Loan
GET MORE INFORMATION

Broker-Owner






