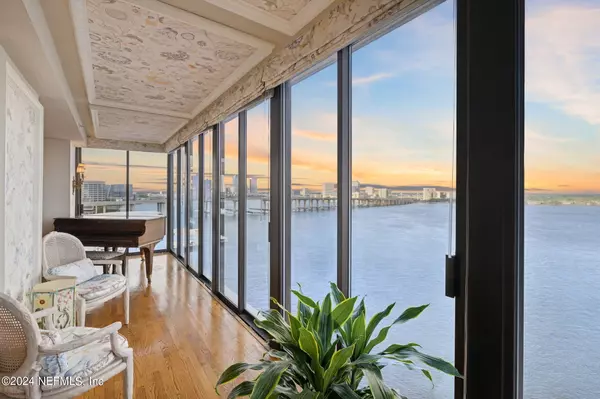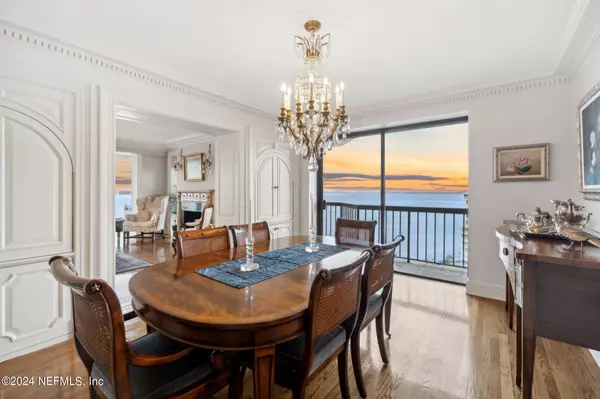
2 Beds
3 Baths
3,200 SqFt
2 Beds
3 Baths
3,200 SqFt
Key Details
Property Type Condo
Sub Type Condominium
Listing Status Active
Purchase Type For Sale
Square Footage 3,200 sqft
Price per Sqft $351
Subdivision Park Plaza
MLS Listing ID 2033004
Style Contemporary
Bedrooms 2
Full Baths 3
Construction Status Updated/Remodeled
HOA Fees $1,888/mo
HOA Y/N Yes
Originating Board realMLS (Northeast Florida Multiple Listing Service)
Year Built 1984
Annual Tax Amount $11,255
Lot Size 435 Sqft
Acres 0.01
Property Description
Park Plaza will be the closest waterfront condo building to the soon-to-be-built Whole Foods! Pull into your prime reserved garaged parking space in luxurious Park Plaza, take the elevator to the 15th floor to your mansion in the sky with floor-to-ceiling windows overlooking the St. John's River from nearly every room in this magnificent condo with 3200 square feet of interior square feet and nearly 800 square feet of private outdoor space. This is a once in a lifetime opportunity to buy 180 degree St. John's River views with beautiful oak floors. The condominium is 2 units that were combined to be one unit with a focus on having a lot of space for entertaining and room-size closets for admiring your clothes. You will have high floor views of the St. John's River from nearly every room including from the massive primary bathroom. Other than the priceless views where you often see dolphins frollicking, you will have 2 primary suites with a total of 3 full bathrooms.
The larger primary suite has two gigantic walk-in closet dressing rooms, jacuzzi tub, shower and double vanity that overlooks the Jacksonville skyline. The second primary suite also has a walk-in closet. The living room and dining room could comfortably entertain dozens of friends. The unit also has a laundry room and a renovated kitchen featuring a paneled refrigerator, dishwasher and water filter. Many of the sliding doors boast electric hurricane shutters. The larger primary suite has shutters on every floor-to-ceiling sliding door and window so they serve as blackout shades.
Park Plaza is an impeccably maintained building that is lovingly cared for by its owners and staff. As said above, the building passed its milestone inspection with flying colors and is structurally sound. Residents and workers praise the manager and porter of the building for being a delight to work with. Residents enjoy reserved parking in the garage and ample gated guest parking. This unit comes with 2 reserved parking spaces, one in a prime location that is the closest space to the elevator. There's a private-to-the-building dog park and a beautiful pool overlooking the river. There is also a recently renovated lobby. The facade was recently redone at great expense and residents regularly meet to socialize in the club room and conference room with a kitchen overlooking the pool and river. You can easily reserve this room if you'd like to host an event downstairs. Two quick elevators serve the building so you're hardly ever waiting for the elevator. Garbage chutes and recycling bins are on every floor and the building recently installed a building-wide water softener system.
The monthly HOA fees fees for 2024 were $815 per unit or $1630 for this double unit. The building voted in December 2024 that the 2025 HOA fees will be $935 per unit, so $1870 for this double unit. The second garaged parking space costs $8 a month and one garage storage unit, if purchased, costs $10 a month. So the total for this unit will be $1,888 a month for 2025.
Location
State FL
County Duval
Community Park Plaza
Area 031-Riverside
Direction From 95 North take Park Street exit, go south on Park Street, Take Left on Riverside Park Place, then right on Riverside Ave and then take a careful left on LOMAX Street (The Lancaster Entrance has a GATE), go towards the river and just before the river, there's a ramp on the right to the guest parking. Take the right up the ramp and park in the Guest Parking Lot.
Interior
Interior Features Breakfast Bar, Eat-in Kitchen, Entrance Foyer, Guest Suite, His and Hers Closets, Primary Bathroom -Tub with Separate Shower, Split Bedrooms, Walk-In Closet(s)
Heating Central, Electric, Zoned
Cooling Central Air, Electric, Zoned
Flooring Carpet, Wood
Furnishings Unfurnished
Laundry Electric Dryer Hookup, In Unit, Washer Hookup
Exterior
Exterior Feature Balcony, Outdoor Shower, Storm Shutters
Parking Features Additional Parking, Assigned, Garage, Garage Door Opener, Guest, Off Street, Parking Lot, Secured, Underground
Garage Spaces 2.0
Fence Back Yard, Full
Utilities Available Cable Connected, Electricity Connected, Sewer Connected, Water Connected
Amenities Available Car Wash Area, Dog Park, Elevator(s), Maintenance Grounds, Maintenance Structure, Management - Full Time, Management - Live In, Management- On Site, Park, Security, Storage, Trash, Water
View City, River
Accessibility Accessible Approach with Ramp
Total Parking Spaces 2
Garage Yes
Private Pool No
Building
Lot Description Corner Lot, Dead End Street, Historic Area
Story 15
Sewer Public Sewer
Water Public
Architectural Style Contemporary
Level or Stories 15
Structure Type Concrete,Stucco
New Construction No
Construction Status Updated/Remodeled
Others
HOA Name Park Plaza
HOA Fee Include Insurance,Maintenance Grounds,Pest Control,Security,Sewer,Trash,Water
Senior Community No
Tax ID 0901571110
Security Features Closed Circuit Camera(s),Entry Phone/Intercom,Fire Alarm,Fire Sprinkler System,Key Card Entry,Secured Lobby,Security Lights,Smoke Detector(s)
Acceptable Financing Cash, Conventional
Listing Terms Cash, Conventional
GET MORE INFORMATION

Broker-Owner






