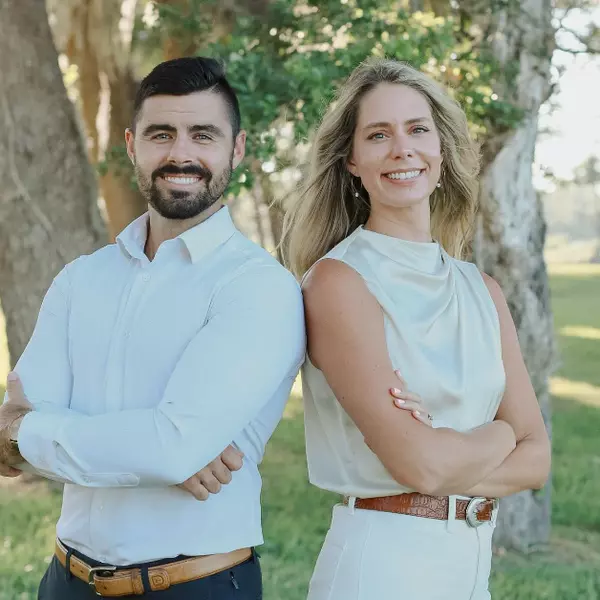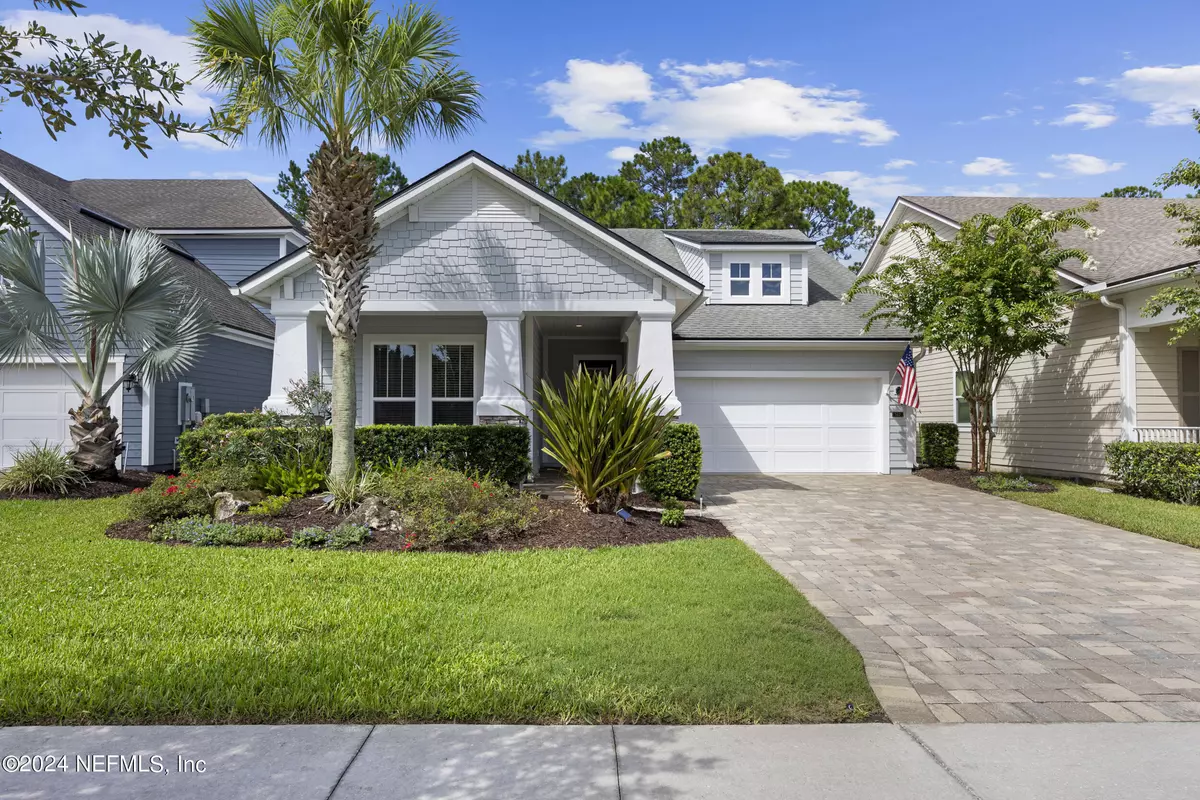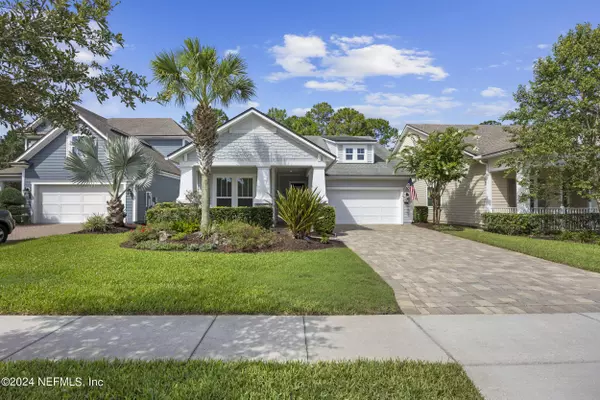
4 Beds
3 Baths
2,497 SqFt
4 Beds
3 Baths
2,497 SqFt
Key Details
Property Type Single Family Home
Sub Type Single Family Residence
Listing Status Active Under Contract
Purchase Type For Sale
Square Footage 2,497 sqft
Price per Sqft $302
Subdivision Coastal Oaks At Nocatee
MLS Listing ID 2038606
Bedrooms 4
Full Baths 3
HOA Fees $682/qua
HOA Y/N Yes
Originating Board realMLS (Northeast Florida Multiple Listing Service)
Year Built 2013
Annual Tax Amount $7,260
Lot Size 6,969 Sqft
Acres 0.16
Property Description
** Assumable 3.75% VA loan available to military personnel who qualify. Must use their own COE and provide POF with offer ** Guard Gated Coastal Oaks at Nocatee! This 4 bed, 3 bath plus dining room home features hardwood flooring throughout the main living areas and primary with brand new carpet with life proof 1/2 inch thick padding in addt'l 3 bedrooms for ultimate comfort. All new interior paint! Kitchenaid stainless steel dishwasher replaced May 2024, coordinating refrigerator 2023, wall oven and micro replaced 2020. Enjoy the privacy and peacefulness of the preserve on the extended screened lanai or host a BBQ on the built in summer kitchen featuring a DCS natural gas grill with rotisserie and separate cooktop. Located within walking distance to the Coastal Oaks Resident's Club with two swimming pools, fitness center, playing fields, tennis courts and playground. This home is the epitome of the Nocatee Lifestyl In addition to the private Coastal Oaks amenities, you also can enjoy Nocatee's Splash and Spray Waterparks, Nocatee Landing Paddle and Kayak Launch, Greenway Trails and Community Events including farmer's markets, holiday extravaganzas, comedy shows, wine and beer tasting nights, doggie meet ups, and more. All of this is a short cart or car ride away!
Location
State FL
County St. Johns
Community Coastal Oaks At Nocatee
Area 272-Nocatee South
Direction From Nocatee pkwy, turn south on Crosswater Blvd. Right into Coastal Oaks. At second stop sign turn right on Cape May. Home is the 2nd house on the left.
Interior
Interior Features Breakfast Nook, Ceiling Fan(s), Eat-in Kitchen, Kitchen Island, Open Floorplan, Pantry, Primary Bathroom -Tub with Separate Shower, Primary Downstairs, Split Bedrooms, Walk-In Closet(s)
Heating Central
Cooling Central Air
Flooring Carpet, Tile, Wood
Laundry Electric Dryer Hookup, Gas Dryer Hookup, Washer Hookup
Exterior
Exterior Feature Outdoor Kitchen
Parking Features Garage, Garage Door Opener
Garage Spaces 2.0
Utilities Available Cable Available, Electricity Connected, Natural Gas Connected, Water Connected
Amenities Available Basketball Court, Clubhouse, Dog Park, Fitness Center, Gated, Jogging Path, Playground, Tennis Court(s)
Roof Type Shingle
Porch Front Porch, Rear Porch, Screened
Total Parking Spaces 2
Garage Yes
Private Pool No
Building
Water Public
Structure Type Frame
New Construction No
Others
HOA Fee Include Maintenance Grounds,Security
Senior Community No
Tax ID 0702911620
Security Features 24 Hour Security,Gated with Guard
Acceptable Financing Assumable, Cash, Conventional, FHA, VA Loan
Listing Terms Assumable, Cash, Conventional, FHA, VA Loan
GET MORE INFORMATION

Broker-Owner






