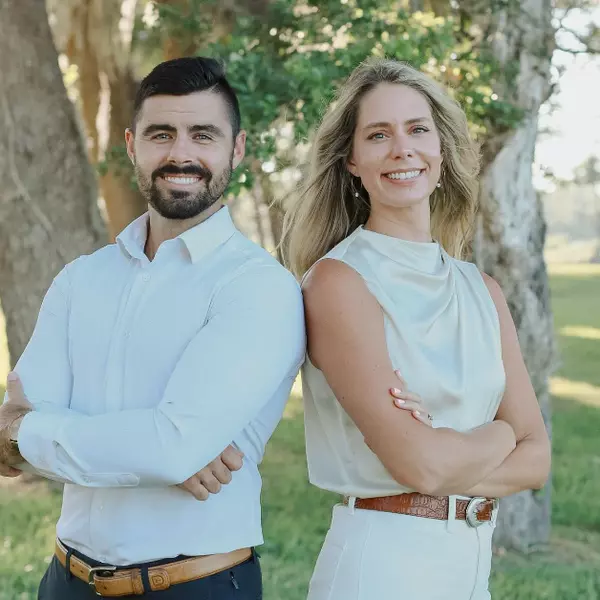
4 Beds
3 Baths
2,190 SqFt
4 Beds
3 Baths
2,190 SqFt
Key Details
Property Type Single Family Home
Sub Type Single Family Residence
Listing Status Active
Purchase Type For Sale
Square Footage 2,190 sqft
Price per Sqft $233
Subdivision Brook Forest
MLS Listing ID 2051160
Style Traditional
Bedrooms 4
Full Baths 2
Half Baths 1
Construction Status Under Construction
HOA Fees $100/mo
HOA Y/N Yes
Originating Board realMLS (Northeast Florida Multiple Listing Service)
Year Built 2024
Lot Size 7,405 Sqft
Acres 0.17
Property Description
4 spacious bedrooms
2.5 well-appointed bathrooms
Inviting family room
Cozy café area
Sleek galley-style kitchen
Versatile loft space
First-Floor Primary Suite
Indulge in the convenience of a ground-floor primary bedroom, complete with:
En-suite bathroom
Dual vanity sinks
Generous walk-in closet
Modern Comforts
Enjoy the latest in home technology and efficiency:
Natural gas tankless water heater for endless hot water
Energy-efficient features throughout
Brook Forest: A Community Like No Other
As a resident of Brook Forest, you'll have access to an impressive array of amenities:
Multi-lane lap pool
Resort-style lagoon pool
Splash pad for family fun
Pickleball courts
Dog park Tot lots for the little ones
Exclusive amenity center
Don't miss this opportunity to own your forever home in a community that offers the perfect blend of comfort, style, and active living. Call us today to schedule your viewing and take the first step towards making the Stockton II 'B' Elevation your new home!
Location
State FL
County St. Johns
Community Brook Forest
Area 304- 210 South
Direction From I-95, Exit to County Road 210, and head West on CR210. Turn left on St Johns Parkway. Model home is located at 87 Water elm Walk St Augustine FL 32092
Interior
Interior Features Breakfast Bar, Eat-in Kitchen, Entrance Foyer, Pantry, Primary Bathroom - Shower No Tub, Primary Downstairs, Split Bedrooms, Walk-In Closet(s)
Heating Central
Cooling Central Air
Flooring Carpet, Laminate
Furnishings Unfurnished
Laundry Gas Dryer Hookup, Washer Hookup
Exterior
Parking Features Attached, Garage, Garage Door Opener
Garage Spaces 2.0
Utilities Available Cable Available, Natural Gas Available, Sewer Available, Water Available
Amenities Available Children's Pool, Clubhouse, Gated, Jogging Path, Maintenance Grounds, Playground, Tennis Court(s)
Roof Type Shingle
Porch Covered, Patio
Total Parking Spaces 2
Garage Yes
Private Pool No
Building
Sewer Public Sewer
Water Public
Architectural Style Traditional
Structure Type Fiber Cement,Frame
New Construction Yes
Construction Status Under Construction
Schools
Elementary Schools Wards Creek
Middle Schools Pacetti Bay
High Schools Tocoi Creek
Others
Senior Community No
Tax ID 0103815920
Security Features Smoke Detector(s)
Acceptable Financing Cash, Conventional, FHA, VA Loan
Listing Terms Cash, Conventional, FHA, VA Loan
GET MORE INFORMATION

Broker-Owner






