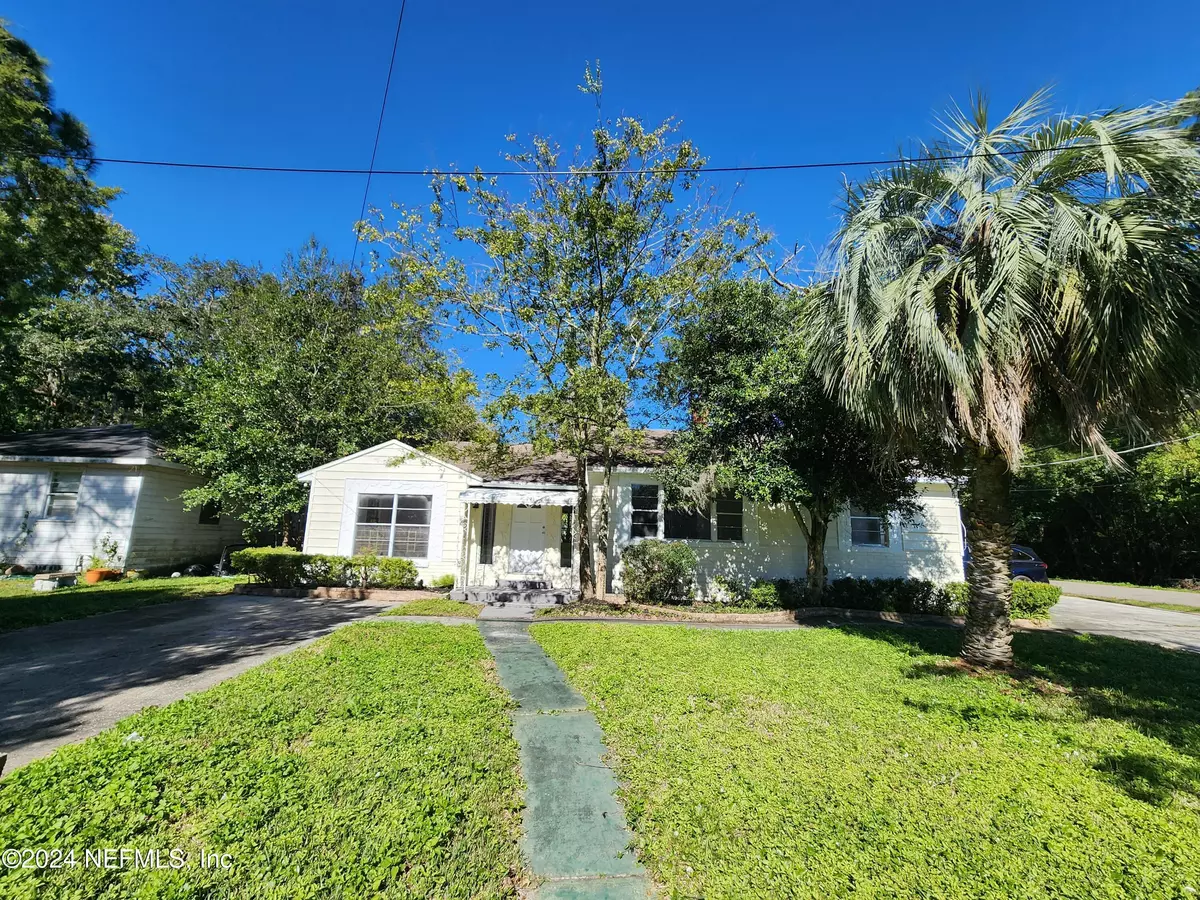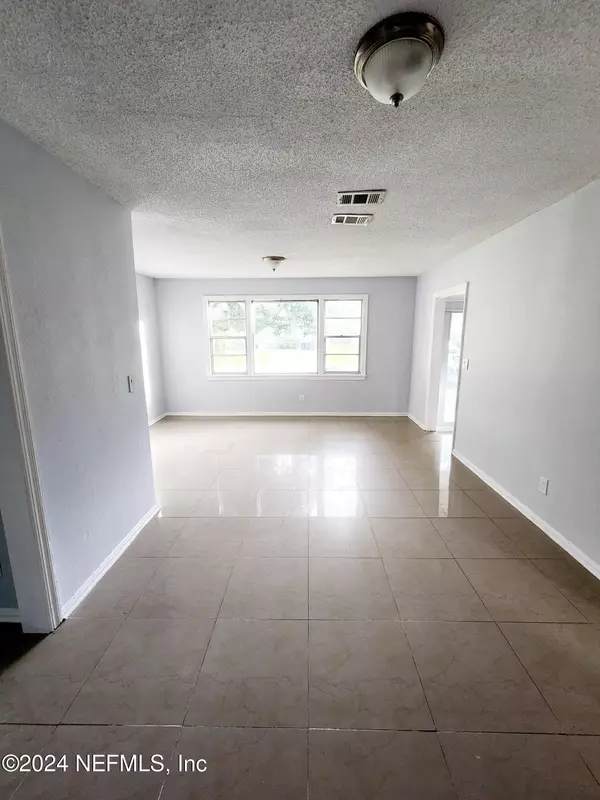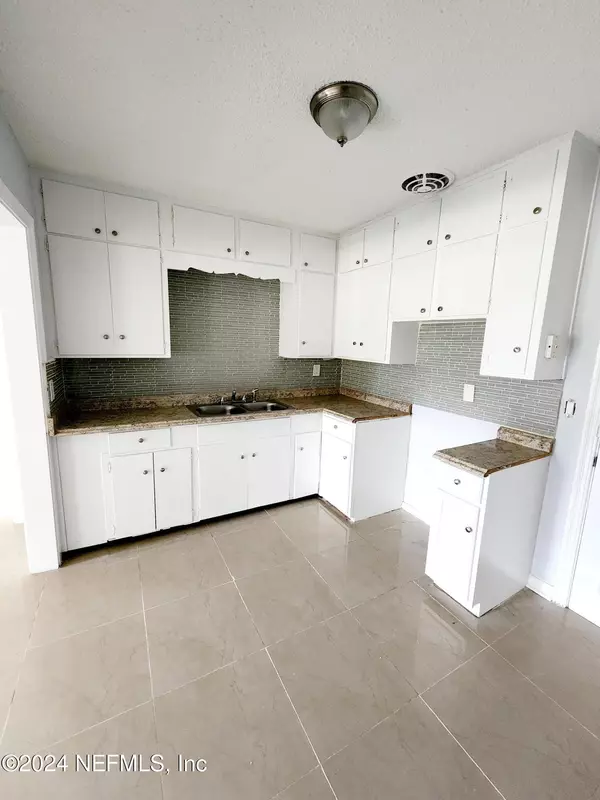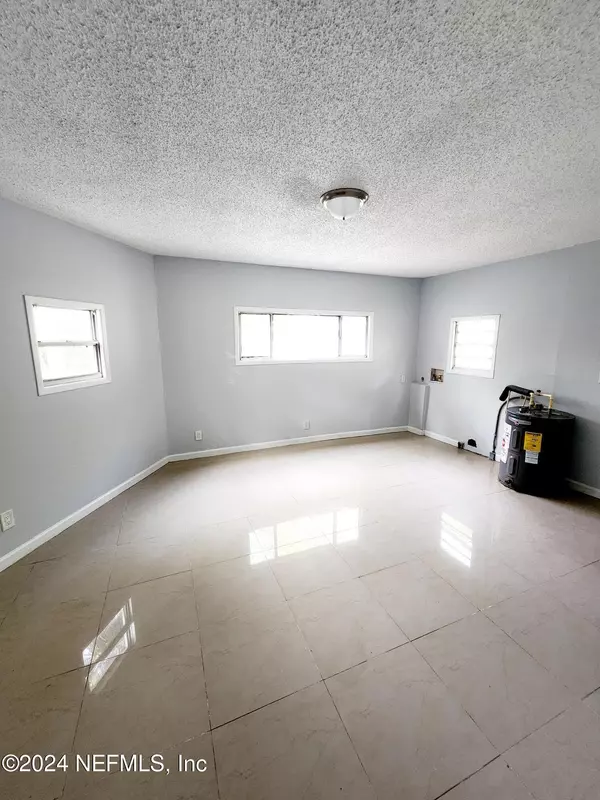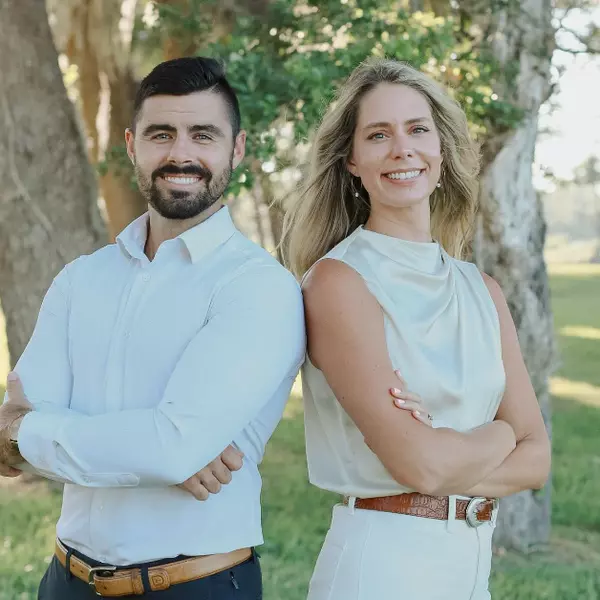
3 Beds
2 Baths
1,607 SqFt
3 Beds
2 Baths
1,607 SqFt
Key Details
Property Type Single Family Home
Sub Type Single Family Residence
Listing Status Active
Purchase Type For Sale
Square Footage 1,607 sqft
Price per Sqft $155
Subdivision Biltmore
MLS Listing ID 2056348
Style Ranch
Bedrooms 3
Full Baths 2
Construction Status Updated/Remodeled
HOA Y/N No
Originating Board realMLS (Northeast Florida Multiple Listing Service)
Year Built 1950
Annual Tax Amount $2,665
Lot Size 7,840 Sqft
Acres 0.18
Property Description
Inside, the flooring features a combination of tile in common areas and laminate in the bedrooms. The backyard includes a bonus apartment with its own bedroom and bathroom, perfect for guests, family members, or as an income-generating opportunity. The property features an outdoor storage unit that could potentially be converted into an extra rooms or an office. The possibilities are endless.
The property provides ample parking space, with spots available in front of the house and along the side of the corner lot.
Schedule your showing today and discover all the possibilities this home has to offer!
Location
State FL
County Duval
Community Biltmore
Area 074-Paxon
Direction From I 10 TO CASSAT runs into Edgewood n take R on Shadow house on the left.
Interior
Interior Features Primary Bathroom - Tub with Shower
Heating Central, Electric
Cooling Central Air, Electric
Flooring Tile
Laundry In Unit, Washer Hookup
Exterior
Utilities Available Electricity Connected, Sewer Connected, Water Connected
Roof Type Shingle
Garage No
Private Pool No
Building
Sewer Public Sewer
Water Public
Architectural Style Ranch
Structure Type Vinyl Siding
New Construction No
Construction Status Updated/Remodeled
Others
Senior Community No
Tax ID 0492390000
Acceptable Financing Cash, Conventional, FHA, VA Loan
Listing Terms Cash, Conventional, FHA, VA Loan
GET MORE INFORMATION

Broker-Owner

