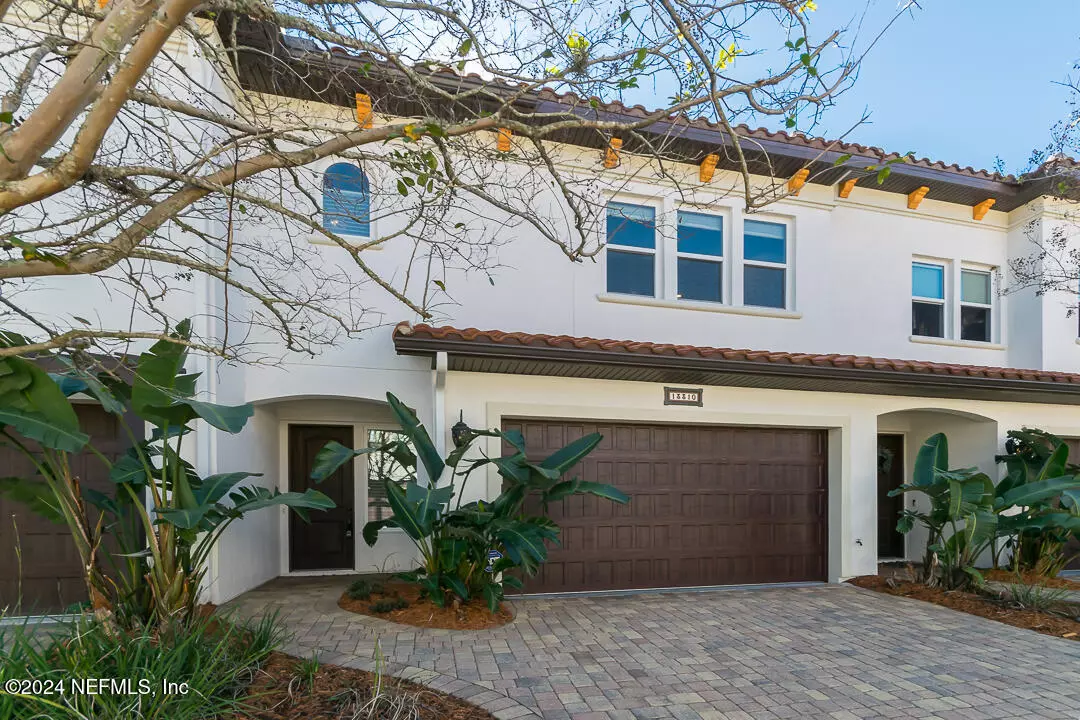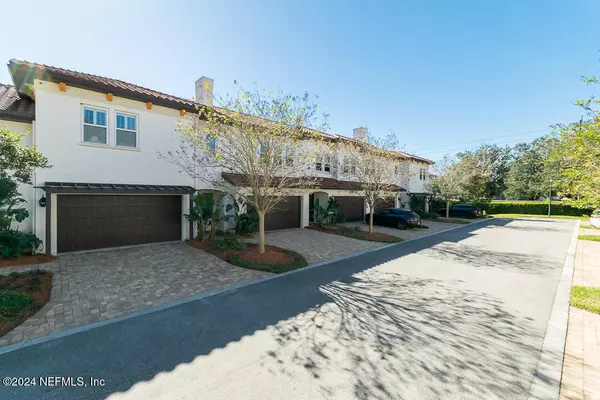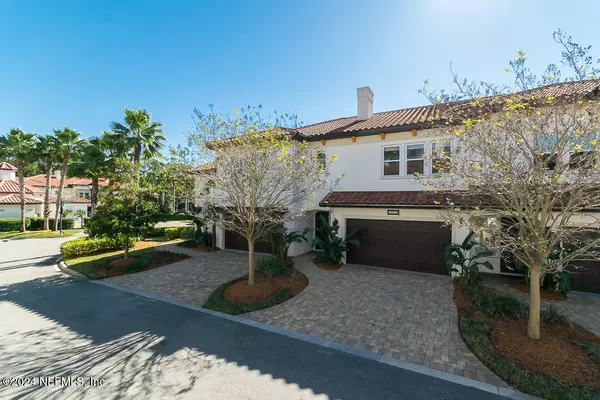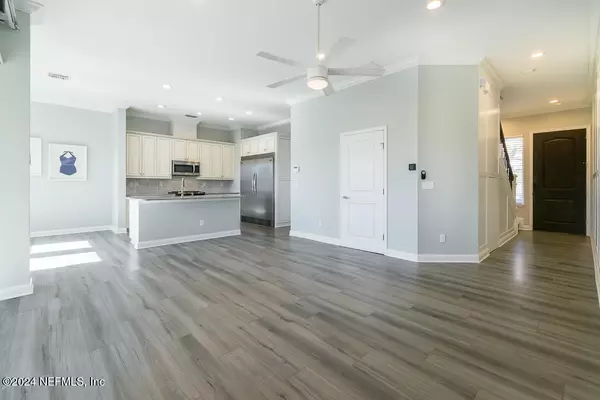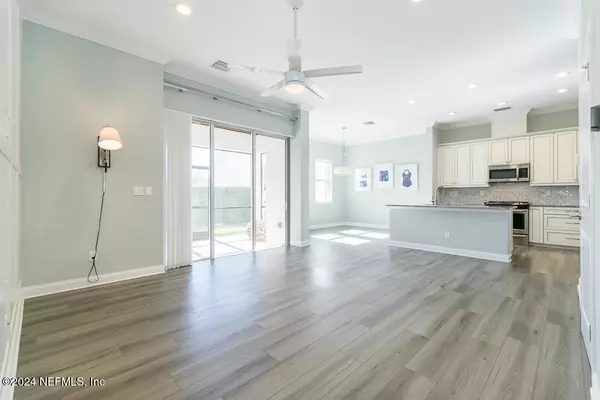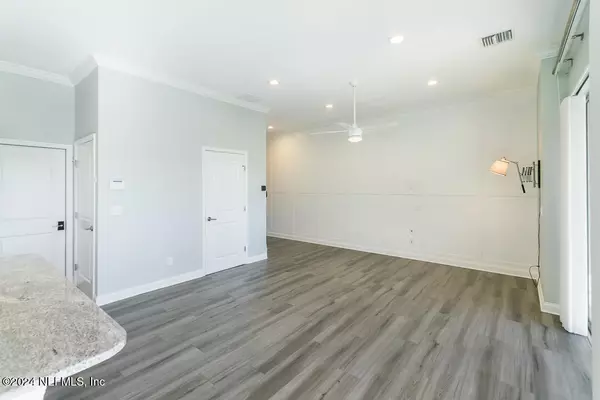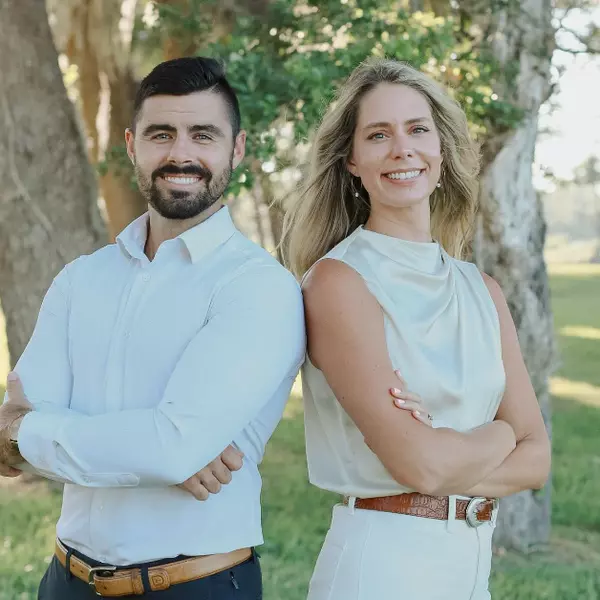
3 Beds
3 Baths
1,850 SqFt
3 Beds
3 Baths
1,850 SqFt
Key Details
Property Type Townhouse
Sub Type Townhouse
Listing Status Active
Purchase Type For Sale
Square Footage 1,850 sqft
Price per Sqft $286
Subdivision Portofino
MLS Listing ID 2059630
Style Spanish
Bedrooms 3
Full Baths 2
Half Baths 1
HOA Fees $535/mo
HOA Y/N Yes
Originating Board realMLS (Northeast Florida Multiple Listing Service)
Year Built 2015
Annual Tax Amount $5,488
Lot Size 2,613 Sqft
Acres 0.06
Property Description
The stylish kitchen features granite countertops, gas range, and an extra-large refrigerator, perfect for entertaining. The spacious primary suite with coffered ceilings, custom walk-in closet and a luxurious en-suite bath. Relax in the screened lanai with tranquil water views, offering the perfect spot to unwind. This home includes a 2-car garage and the convenience of a ''lock-and-leave'' lifestyle. The HOA covers exterior maintenance including water, garbage, roof, and exterior painting, as well as access to the community pool and amenities. Ideally located just minutes from the beach, the property is close to Jacksonville International Airport,Mayport Naval Station, the Mayo Clinic
Location
State FL
County Duval
Community Portofino
Area 043-Intracoastal West-North Of Atlantic Blvd
Direction From the Beaches , Head west on Atlantic Blvd. Go past San Pablo Rd and Queens Harbour entrance . The next Right which is Joeandy Rd , the community is 1/4 mile on the Right. Go through gate and turn left at stop sign and unit will be second unit on left
Interior
Interior Features Breakfast Bar, Ceiling Fan(s), Entrance Foyer, Open Floorplan, Pantry, Primary Bathroom -Tub with Separate Shower, Smart Thermostat, Walk-In Closet(s)
Heating Central, Electric
Cooling Central Air, Electric
Flooring Carpet, Tile, Wood
Laundry Electric Dryer Hookup, In Unit, Upper Level, Washer Hookup
Exterior
Parking Features Additional Parking, Garage, Garage Door Opener, Gated, Guest
Garage Spaces 2.0
Fence Back Yard
Utilities Available Cable Available, Electricity Connected, Sewer Connected, Water Connected, Propane
Amenities Available Gated, Maintenance Grounds, Maintenance Structure, Management - Off Site, Trash, Water
View Pond
Roof Type Tile
Porch Covered, Front Porch, Porch, Rear Porch, Screened
Total Parking Spaces 2
Garage Yes
Private Pool No
Building
Lot Description Dead End Street, Sprinklers In Front, Sprinklers In Rear
Faces North
Sewer Public Sewer
Water Public
Architectural Style Spanish
Structure Type Block,Frame,Stucco
New Construction No
Others
HOA Name Crescent Managemnet
HOA Fee Include Maintenance Structure,Trash,Water
Senior Community No
Tax ID 1671596015
Security Features Security Gate,Security System Owned,Smoke Detector(s)
Acceptable Financing Cash, Conventional, VA Loan
Listing Terms Cash, Conventional, VA Loan
GET MORE INFORMATION

Broker-Owner

