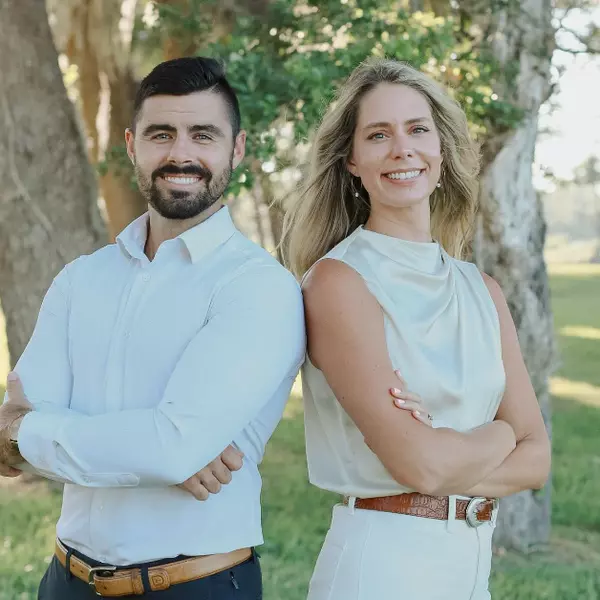$591,000
$609,900
3.1%For more information regarding the value of a property, please contact us for a free consultation.
4 Beds
3 Baths
2,260 SqFt
SOLD DATE : 06/12/2024
Key Details
Sold Price $591,000
Property Type Single Family Home
Sub Type Single Family Residence
Listing Status Sold
Purchase Type For Sale
Square Footage 2,260 sqft
Price per Sqft $261
Subdivision Clear Lake Area
MLS Listing ID 2021145
Sold Date 06/12/24
Style Contemporary
Bedrooms 4
Full Baths 2
Half Baths 1
HOA Fees $16/ann
HOA Y/N Yes
Originating Board realMLS (Northeast Florida Multiple Listing Service)
Year Built 2018
Annual Tax Amount $3,720
Lot Size 1.760 Acres
Acres 1.76
Property Description
Stunner Alert! This one of a kind home in the sought after community of Clear Lake Estates is ready for it's new family! This open layout home features 4 bedrooms, 2.5 bath with 2,260 sq ft to give everyone plenty of space. The well equipped kitchen boasts quartz countertops, SS appliances, tile backsplash, tons of counter space and a center island perfect for family gatherings. The main living space has a vaulted ceiling making the home feel extra spacious. The 2.5 bathrooms are all roomy with tiled showers. This home also features walk in closets, pocketing sliders, 2 car garage, plantation shutters, gutters and we haven't even gotten to the back yard! Custom pavered patio with sitting wall and a sweet path leading to the above ground pool wrapped in decking. There is a second sitting area with fire pit at the edge of the preserve that makes for perfect nights to enjoy the stars. The home has a 30amp for house generator. The yard is fully fenced - this home is a must see!
Location
State FL
County Nassau
Community Clear Lake Area
Area 492-Nassau County-W Of I-95/N To State Line
Direction 95N to Callahan left to SR200, take left onto SR23, take left onto Lem Turner Road, take left into Clear Lake Estates. Take Left onto Clear Lake Drive, Left onto Bayland Drive, Right onto Carrington Drive, Left onto Corley Drive home will be on the left.
Rooms
Other Rooms Shed(s)
Interior
Interior Features Breakfast Nook, Ceiling Fan(s), Eat-in Kitchen, Kitchen Island, Open Floorplan, Pantry, Primary Bathroom -Tub with Separate Shower, Smart Thermostat, Split Bedrooms, Vaulted Ceiling(s), Walk-In Closet(s)
Heating Central, Electric
Cooling Central Air, Electric
Flooring Laminate
Furnishings Unfurnished
Laundry Electric Dryer Hookup, In Unit, Washer Hookup
Exterior
Exterior Feature Fire Pit
Parking Features Attached, Garage, Garage Door Opener
Garage Spaces 2.0
Fence Back Yard, Privacy, Vinyl
Pool Above Ground, Fenced
Utilities Available Cable Available, Electricity Connected
View Protected Preserve
Roof Type Shingle
Porch Front Porch, Patio, Porch
Total Parking Spaces 2
Garage Yes
Private Pool No
Building
Lot Description Cleared, Few Trees
Faces North
Sewer Private Sewer, Septic Tank
Water Private, Well
Architectural Style Contemporary
New Construction No
Others
HOA Fee Include Maintenance Grounds
Senior Community No
Tax ID 462N25024000680000
Security Features Security Lights,Smoke Detector(s)
Acceptable Financing Cash, Conventional, FHA, VA Loan
Listing Terms Cash, Conventional, FHA, VA Loan
Read Less Info
Want to know what your home might be worth? Contact us for a FREE valuation!

Our team is ready to help you sell your home for the highest possible price ASAP
Bought with WATSON REALTY CORP
GET MORE INFORMATION

Broker-Owner






