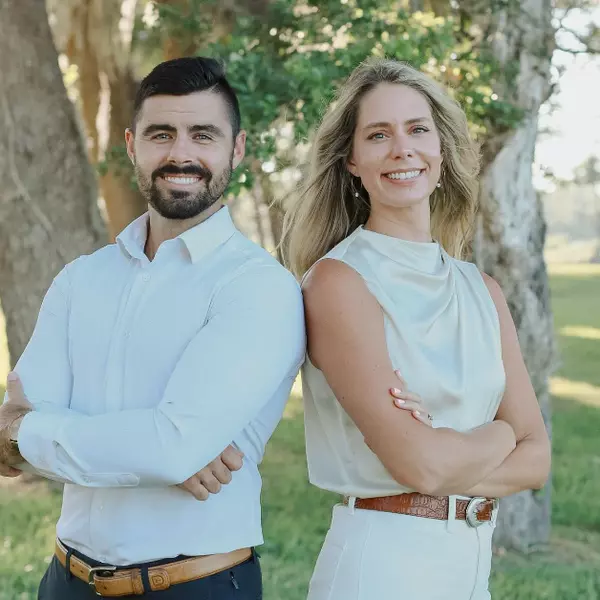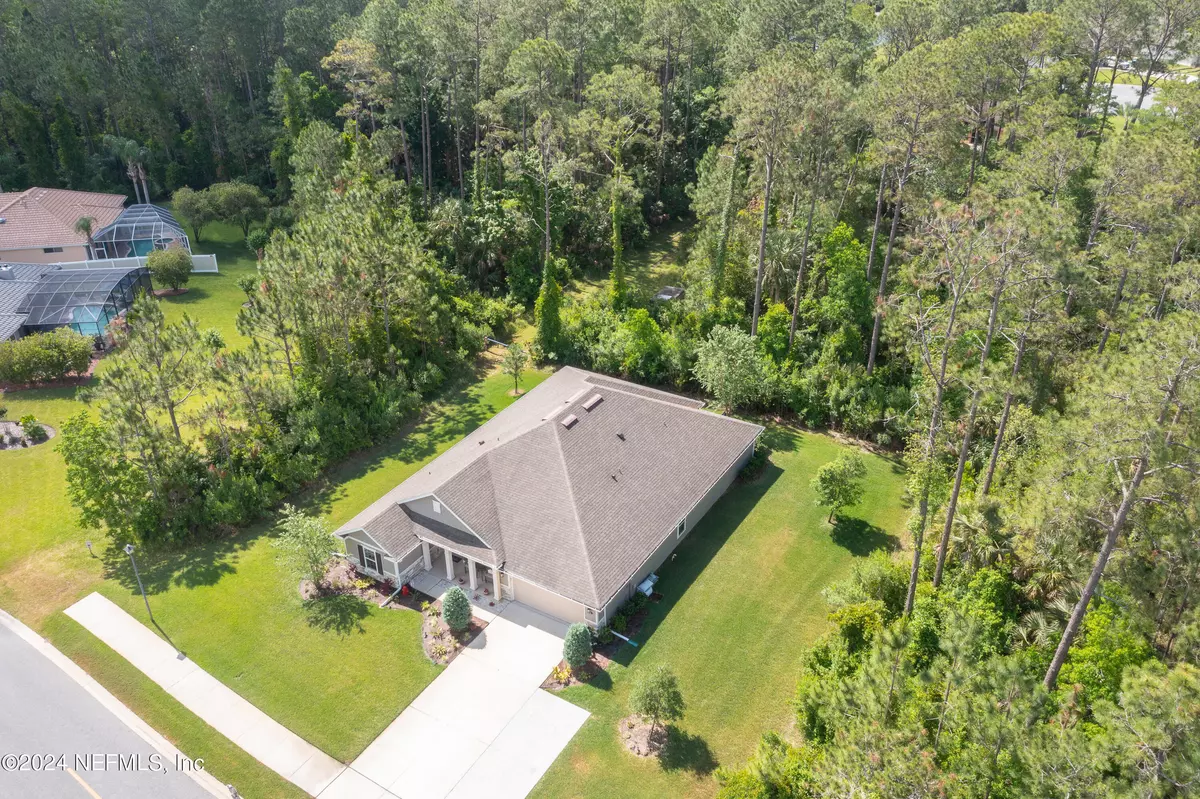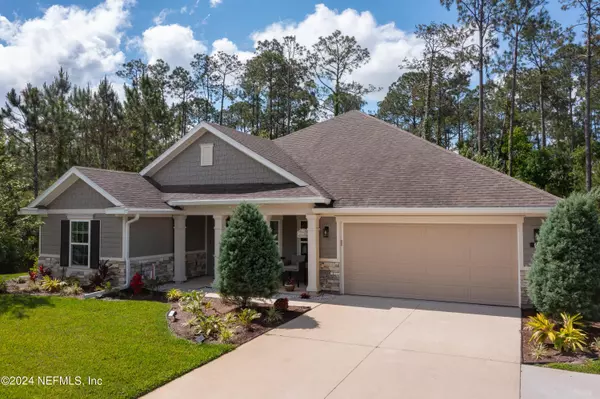$570,000
$589,000
3.2%For more information regarding the value of a property, please contact us for a free consultation.
3 Beds
3 Baths
2,558 SqFt
SOLD DATE : 12/02/2024
Key Details
Sold Price $570,000
Property Type Single Family Home
Sub Type Single Family Residence
Listing Status Sold
Purchase Type For Sale
Square Footage 2,558 sqft
Price per Sqft $222
Subdivision Hunters Ridge
MLS Listing ID 2024012
Sold Date 12/02/24
Bedrooms 3
Full Baths 2
Half Baths 1
HOA Fees $76/qua
HOA Y/N Yes
Originating Board realMLS (Northeast Florida Multiple Listing Service)
Year Built 2019
Annual Tax Amount $3,770
Lot Size 0.370 Acres
Acres 0.37
Property Description
This stunning home in Ashford Lakes at Hunters Ridge has 3 beds, 2.5 baths, an oversized office/flex space, and both a formal and casual dining area. Kitchen has a double oven and large island. The master bedroom has tray ceilings and the bathroom leads to a spacious walk-in closet. The extended size garage has professionally epoxied floors. Indulge in outdoor living with a generously sized covered, screened-in patio. Neighborhood has two pools, pickle ball, playground, a large active club house and more! Plenty of room for a pool- owner has a current rendering. This is a rare opportunity to experience the epitome of Florida living in a home that seamlessly blends luxury, comfort, and natural beauty. Convenience meets leisure with proximity to outlet malls and dining, and just a mere 20 minutes to the beach, offering endless opportunities for relaxation and entertainment. NO CDD fee, low HOA
Location
State FL
County Flagler
Community Hunters Ridge
Area 604-Flagler County-South Of Sr100/West Of Us-1
Direction From I-95, take exit 268 west to Timber Creek Rd, make a right. Take Timber Creek Rd to Airport Rd and make a left. Briar Gate will be on your left
Interior
Interior Features Ceiling Fan(s), Entrance Foyer, Kitchen Island, Open Floorplan, Pantry, Primary Bathroom - Shower No Tub, Vaulted Ceiling(s), Walk-In Closet(s)
Heating Central, Electric
Cooling Central Air, Electric
Flooring Carpet, Vinyl
Fireplaces Type Electric
Furnishings Unfurnished
Fireplace Yes
Laundry Electric Dryer Hookup, Washer Hookup
Exterior
Exterior Feature Impact Windows
Parking Features Garage, Garage Door Opener
Garage Spaces 2.0
Utilities Available Cable Available, Electricity Connected, Sewer Connected, Water Available
Amenities Available Basketball Court, Clubhouse, Pickleball, Playground, Tennis Court(s)
View Pond, Trees/Woods
Roof Type Shingle
Porch Covered, Front Porch, Patio, Porch, Rear Porch, Screened
Total Parking Spaces 2
Garage Yes
Private Pool No
Building
Faces North
Sewer Public Sewer
Water Public
Structure Type Fiber Cement,Frame
New Construction No
Schools
Elementary Schools Bunnell
Middle Schools Buddy Taylor
High Schools Flagler Palm Coast
Others
Senior Community No
Tax ID 2214310250000000310
Security Features Smoke Detector(s)
Acceptable Financing Cash, Conventional, FHA
Listing Terms Cash, Conventional, FHA
Read Less Info
Want to know what your home might be worth? Contact us for a FREE valuation!

Our team is ready to help you sell your home for the highest possible price ASAP
GET MORE INFORMATION

Broker-Owner






