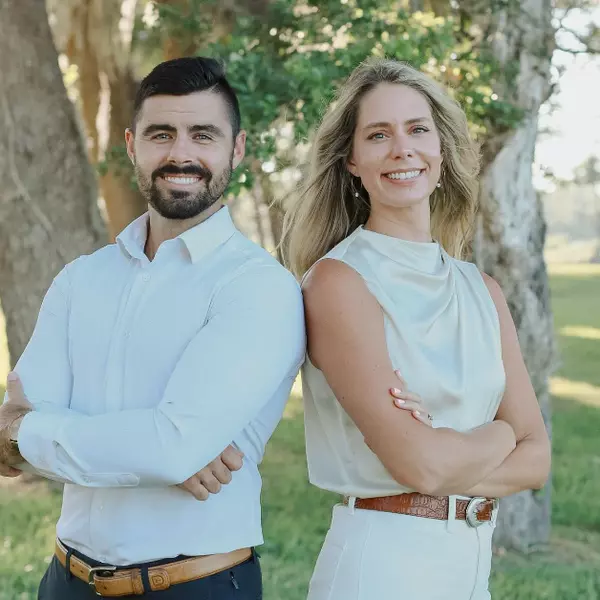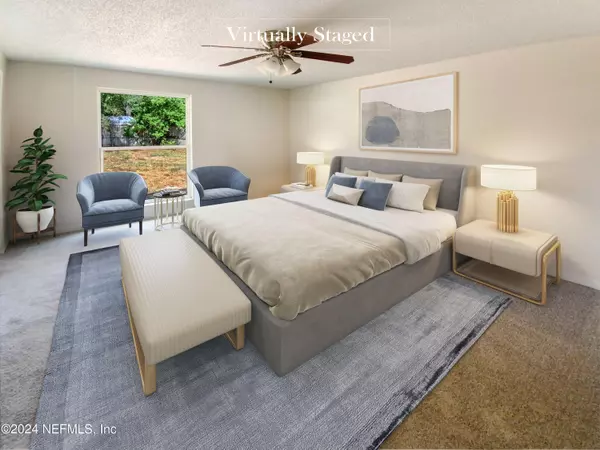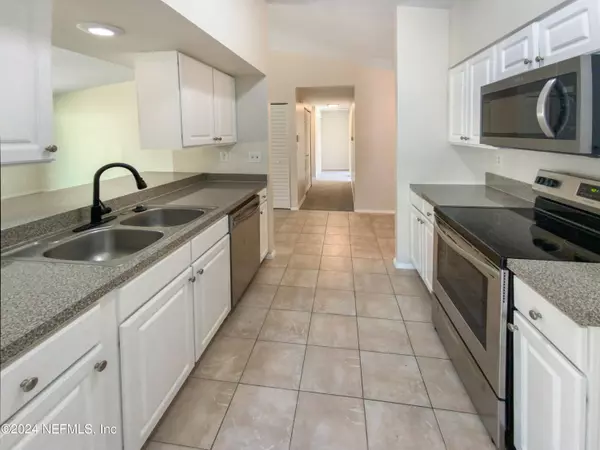$250,000
$265,000
5.7%For more information regarding the value of a property, please contact us for a free consultation.
3 Beds
2 Baths
1,372 SqFt
SOLD DATE : 12/16/2024
Key Details
Sold Price $250,000
Property Type Single Family Home
Sub Type Single Family Residence
Listing Status Sold
Purchase Type For Sale
Square Footage 1,372 sqft
Price per Sqft $182
Subdivision Bear Run
MLS Listing ID 2032143
Sold Date 12/16/24
Bedrooms 3
Full Baths 2
HOA Y/N No
Originating Board realMLS (Northeast Florida Multiple Listing Service)
Year Built 1984
Annual Tax Amount $1,296
Lot Size 10,454 Sqft
Acres 0.24
Property Description
Welcome to this inviting property, where modern conveniences meet impeccable design. This home features an exquisite fireplace that creates a cozy atmosphere of warmth and relaxation. Recent interior renovations have included a neutral color paint scheme, providing a calm and restful environment with easy options for personalization. Fresh interior paint further enhances the home's charm, while partial flooring replacement ensures a new, clean, and well-maintained feel throughout. A highlight for culinary enthusiasts is the modern, sophisticated fully equipped kitchen, complete with all stainless steel appliances. Bright and functional. Outside, enjoy a patio perfect for savoring a cup of coffee or diving into a good. The property's appeal is enhanced by a fenced-in backyard, offering both privacy and security. Welcome home to unparalleled craftsmanship and unique beauty.
Location
State FL
County Clay
Community Bear Run
Area 134-South Blanding
Direction Head west on Neighbors Cove Rd toward Sioux St. Turn right onto Sioux St. Turn left onto Dakota Dr. Turn right onto Bee St E
Interior
Heating Central, Electric
Cooling Central Air
Flooring Carpet, Tile
Fireplaces Number 1
Fireplace Yes
Exterior
Parking Features Garage
Garage Spaces 2.0
Utilities Available Electricity Connected, Sewer Connected, Water Connected
Roof Type Shingle
Total Parking Spaces 2
Garage Yes
Private Pool No
Building
Sewer Public Sewer
Water Public
New Construction No
Schools
Elementary Schools Ridgeview
Middle Schools Orange Park
High Schools Ridgeview
Others
Senior Community No
Tax ID 21042500796907900
Acceptable Financing Cash, Conventional, FHA, VA Loan
Listing Terms Cash, Conventional, FHA, VA Loan
Read Less Info
Want to know what your home might be worth? Contact us for a FREE valuation!

Our team is ready to help you sell your home for the highest possible price ASAP
GET MORE INFORMATION
Broker-Owner






